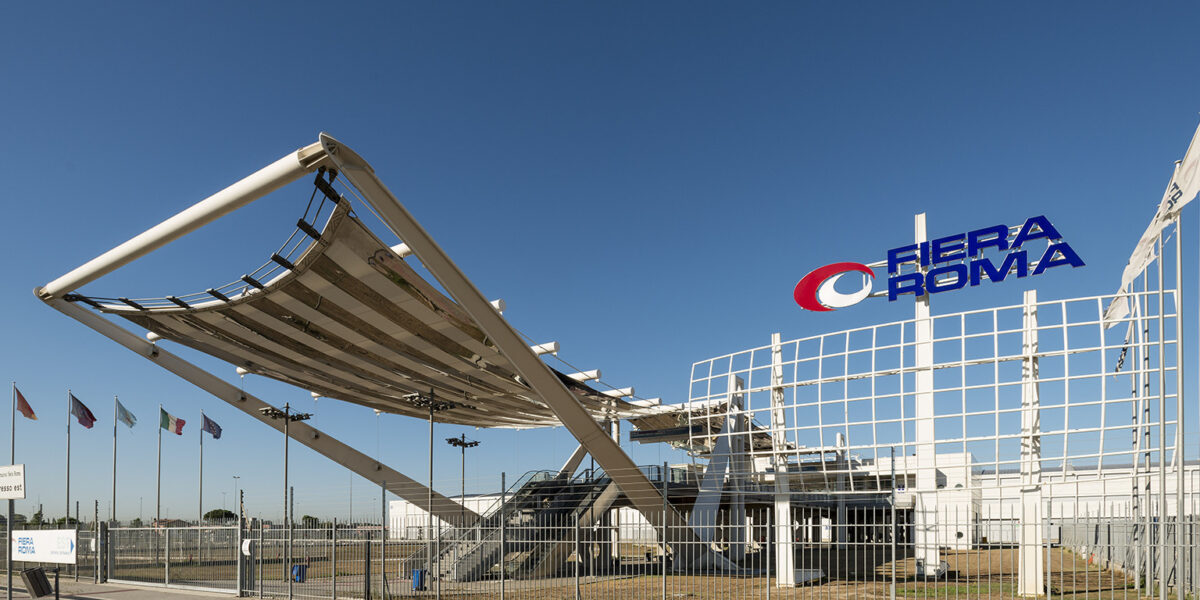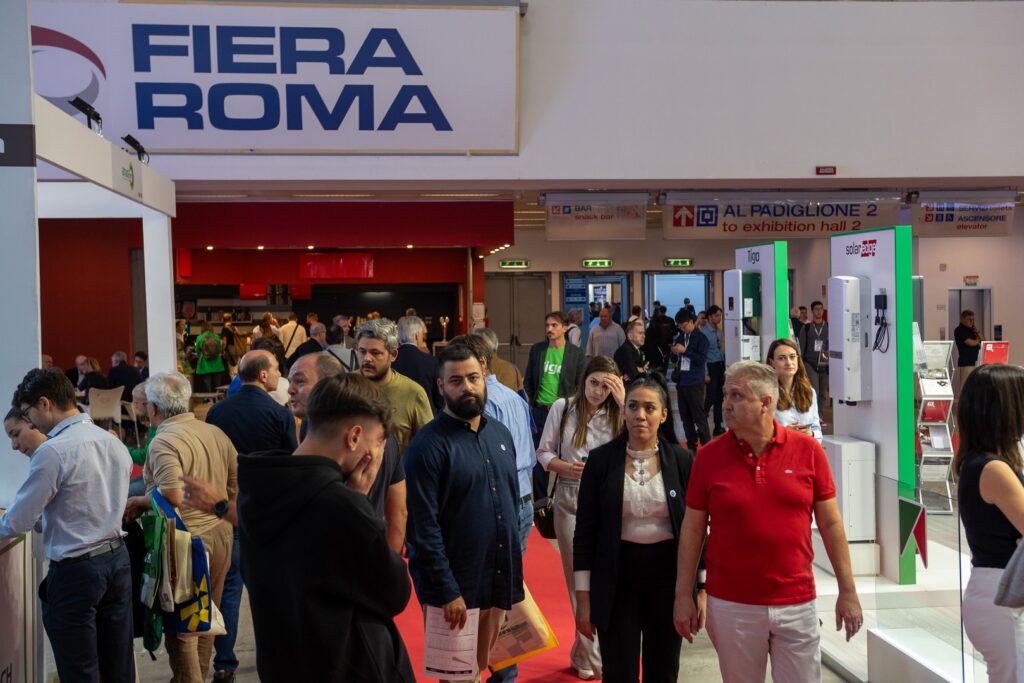Il quartiere fieristico
Il centro esposizioni di Roma dispone di un impianto fotovoltaico con una produzione di 1,8 milioni di kWh/anno, su una superficie di 38.000 metri quadrati. La Fiera di Roma si estende su una superficie totale di 390.000 metri quadrati.

FIERA ROMA, il Centro Esposizioni di Roma, inaugurato nell’aprile del 2006, rappresenta uno dei più grandi e accreditati centri fieristici in Europa. Si tratta di un grande lavoro architettonico firmato dall’architetto Tommaso Valle, un centro aziendale e di relazioni dal design futuristico.
Destinazione turistica di fama internazionale, Roma è anche un centro aziendale di grande importanza, nel cuore vitale dei flussi economici tra il nord e il sud dell’Italia e l’Europa. Vera capitale dell’area mediterranea, un ponte tra mercati vecchi e nuovi, dotata di strutture moderne e funzionali. Situato in posizione strategica, servito da una rete di collegamenti che lo rende facilmente accessibile, la Fiera di Roma dispone di un centro espositivo multifunzionale di oltre 390.000 metri quadrati.
L’estrema versatilità delle strutture, progettate per ospitare anche più eventi contemporaneamente, l’efficienza dei servizi offerti, le tecnologie all’avanguardia e la grande macchina organizzativa lo rendono il luogo ideale per fiere commerciali, incontri professionali e riunioni d’affari di portata nazionale e internazionale.
UN IMPORTANTE CENTRO ESPOSITIVO PER CATTURARE NUOVE OPPORTUNITÀ
L’unico luogo per eventi a Roma in grado di combinare mostre e conferenze di alto livello, la Fiera di Roma offre:
- 10 padiglioni rettangolari, a un solo piano e con luce libera (senza colonne), cablati, climatizzati, dotati di Wi-Fi, e 40.000 metri quadrati di spazi esterni.
- Un Centro Congressi con sale da 50 a 1.070 posti, per un totale di 3.000 posti.
- Ristoranti, bar, filiali bancarie, centro medico, stazione di polizia.
- Hub internazionale “Leonardo da Vinci”, che agevolerà la partecipazione di visitatori da altre regioni e/o paesi.
- Fermata del treno direttamente collegata al Centro Espositivo, con la possibilità di fermate ad hoc del treno Leonardo Express diretto dalla stazione Termini e un collegamento diretto con la stazione Tiburtina.
- 2 ampi parcheggi.
- Hotel a 3 e 4 stelle nelle immediate vicinanze, affiliati a tariffe speciali.
- Organizzazione di attività ricreative e pacchetti turistici.
La posizione strategica della Fiera di Roma consente un facile accesso da diverse regioni d’Italia e dalle principali capitali europee in poche ore.

FIERA ROMA... ORGOGLIOSA DI ESSERE ECOSOSTENIBILE

L’energia rinnovabile ha fatto il suo ingresso nel nuovo centro espositivo di Roma: grazie a soluzioni tecnologiche innovative, la Fiera di Roma dispone del più grande impianto fotovoltaico a film sottile in Italia e uno dei più grandi al mondo, che copre circa 38.000 metri quadrati di tetti dei padiglioni.
Oltre a produrre 1,8 milioni di kWh/anno, con un investimento di circa 10 milioni di euro, l’impianto consente una riduzione delle emissioni di CO2 pari a 1.400.000 kg all’anno, equivalente al consumo di elettricità di circa 1.000 famiglie.

